Property Details
Square Feet
2,590
Bedrooms
3
Bathrooms
2.5
Year Built
1985
FLOORPLAN
PROPERTY INFO
Welcome to this spacious townhome located in the much desired San Carlos Hills. Only 44 homes make up this very intimate neighborhood filled with year round get-togethers. The pool is the center of attraction during the summer and you have a private entrance from your fenced backyard for easy access.
Step inside through your private and gated front entrance to discover 7 well defined and generously sized rooms (see the floor plan on the website). Baths and kitchen have been updated, there are hardwood floors downstairs and 2 fireplaces, an electric one in the family room and gas in the living room to help keep you cozy this winter. A perfect blend of casual living with the family room off the kitchen, a backyard for nights around the fire pit or BBQ. The living and dining spaces are ample when the desire to have a crowd over for more formal entertaining, even has a bar area with wine refrigerator. Plenty of room to host everyone all during the year.
Upstairs is where you will find the large bedrooms, all with privacy plus a bonus area with a skylight for a playroom, office, workout room, reading nook or hobby room. Laundry is well located up here as well.
Attached 2 car garage with storage cabinets lining the walls plus guest parking just next door. Forced air heat will keep you warm in the winter and central AC in the summer.
Dont miss the chance to live here at Brittan Royale..the last 2 units sold within a week so call your agent NOW.
Profile
Address
1109 Royal Lane
City
San Carlos
State
CA
Zip
94070
Beds
3
Baths
2.5
Square Footage
2,590
Year Built
1985
List Price
$2,100,000
MLS Number
ML81981463
Lot Size
2,285
Elementary School
HEATHER ELEMENTARY SCHOOL
Middle School
TIERRA LINDA MIDDLE SCHOOL
High School
CARLMONT HIGH SCHOOL
Elementary School District
SAN CARLOS ELEMENTARY SCHOOL DISTRICT
APN - Formatted
050-581-340
Year Built (Effective)
1985
Standard Features
Air Conditioning
CENTRAL
Central Forced Air Heat
Hardwood Floors
Pantry
Formal Dining Room
Deck
Fireplace Count
Extra Storage
Indoor Laundry
Finished Garage
Wall to Wall Carpeting
Kitchen Counter Type
Recessed Lighting
Two Car Garage
Dining Rooms
Family Rooms
Fireplace Indicator
Y
Floor Type
Parking Spaces
2
Garage Area
460
Patio Area
HOA Features
Clubhouse
Greenbelt
Hot Tub - HOA
Pool - HOA
Open House Info
Open House Date 1
9/28/2024 12:00 PM to 04:00 PM
Open House Date 2
9/29/2024 12:00 PM to 04:00 PM
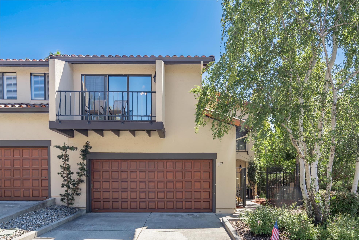
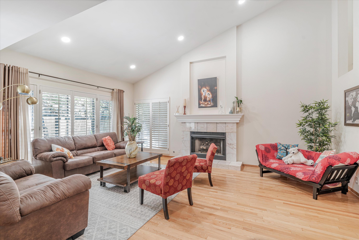
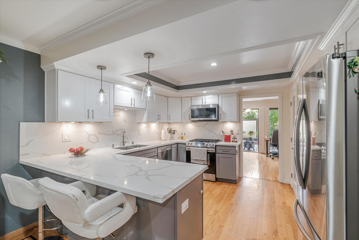
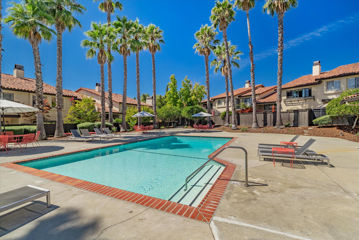
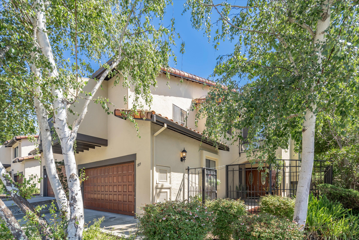
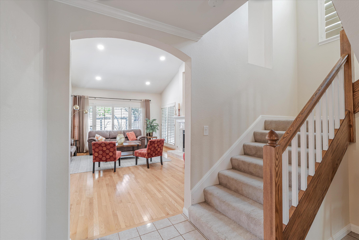
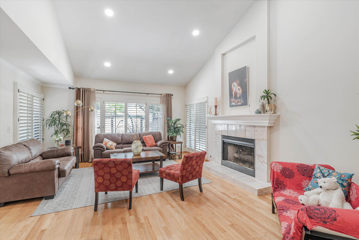
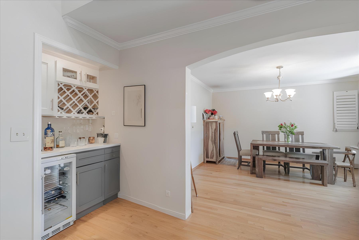
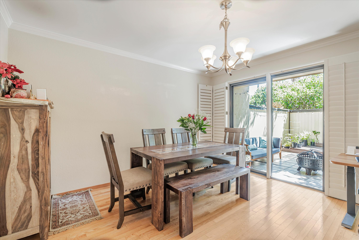
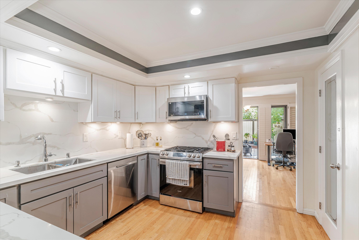
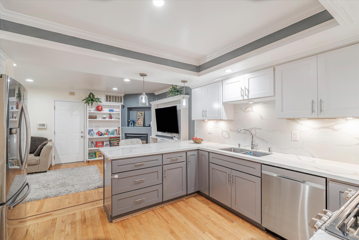
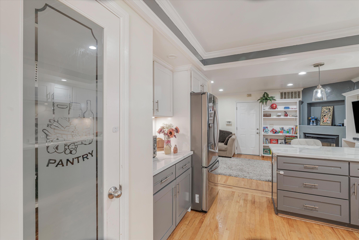
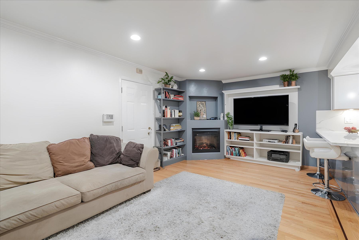
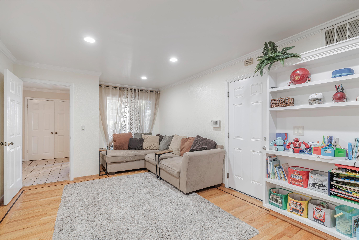
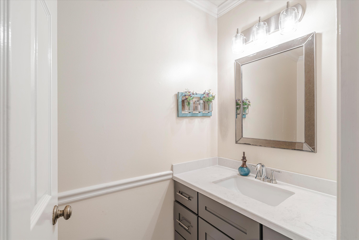
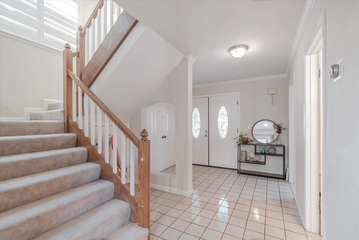
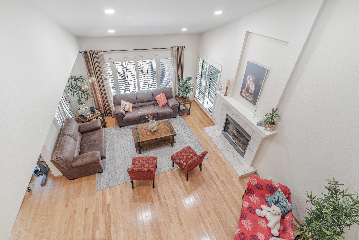
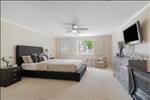
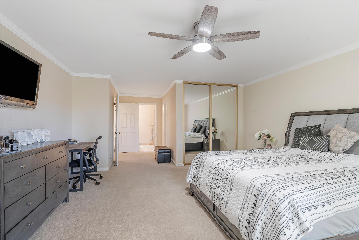
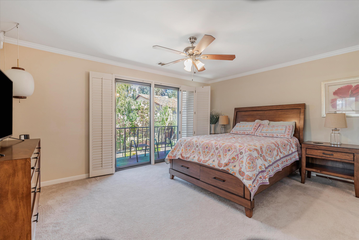
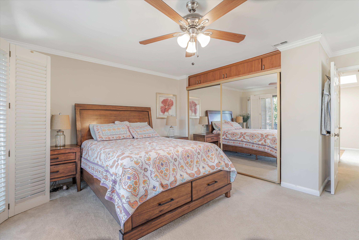
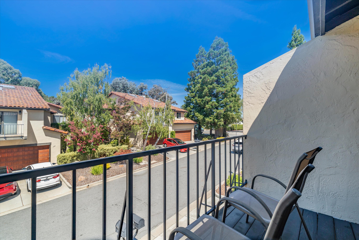
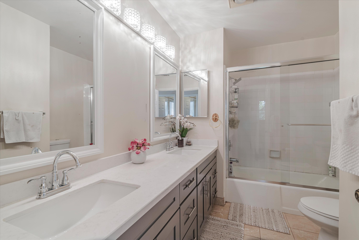
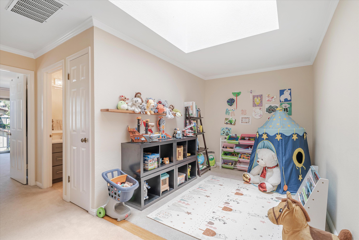
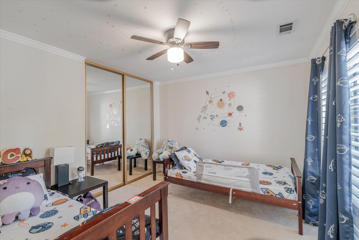
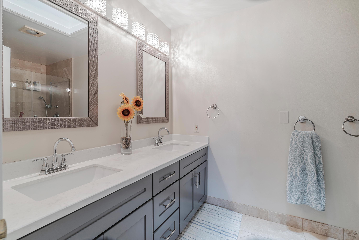
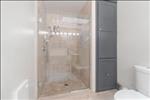
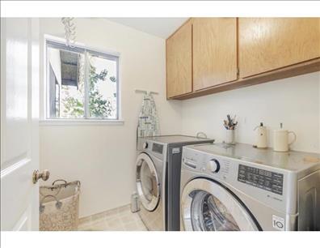
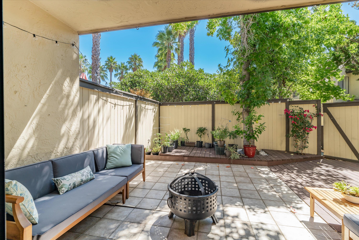
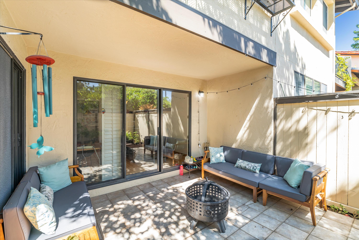
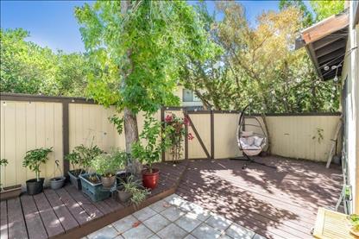
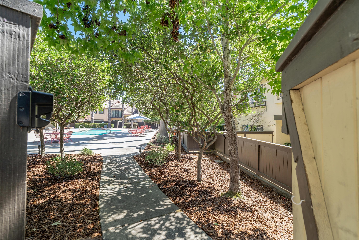
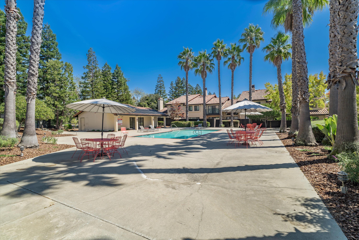
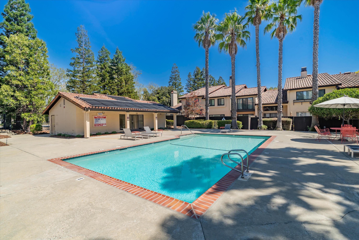
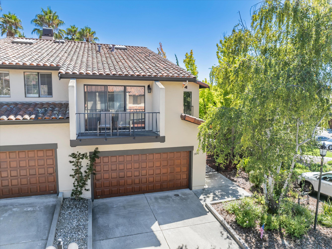
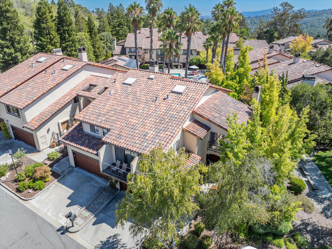
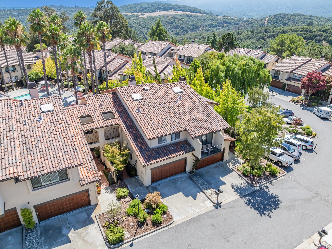
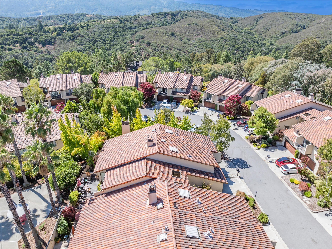
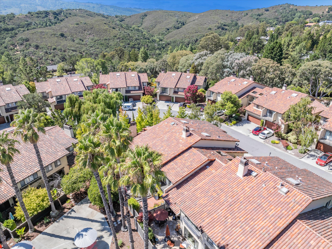
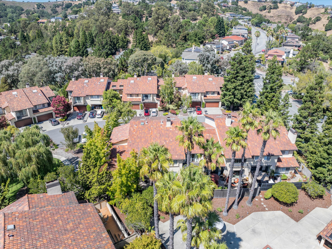
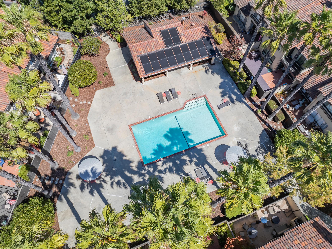
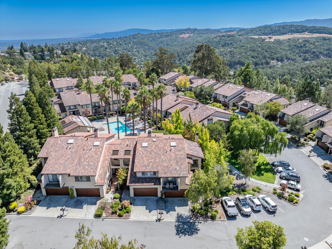
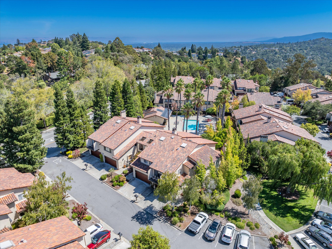
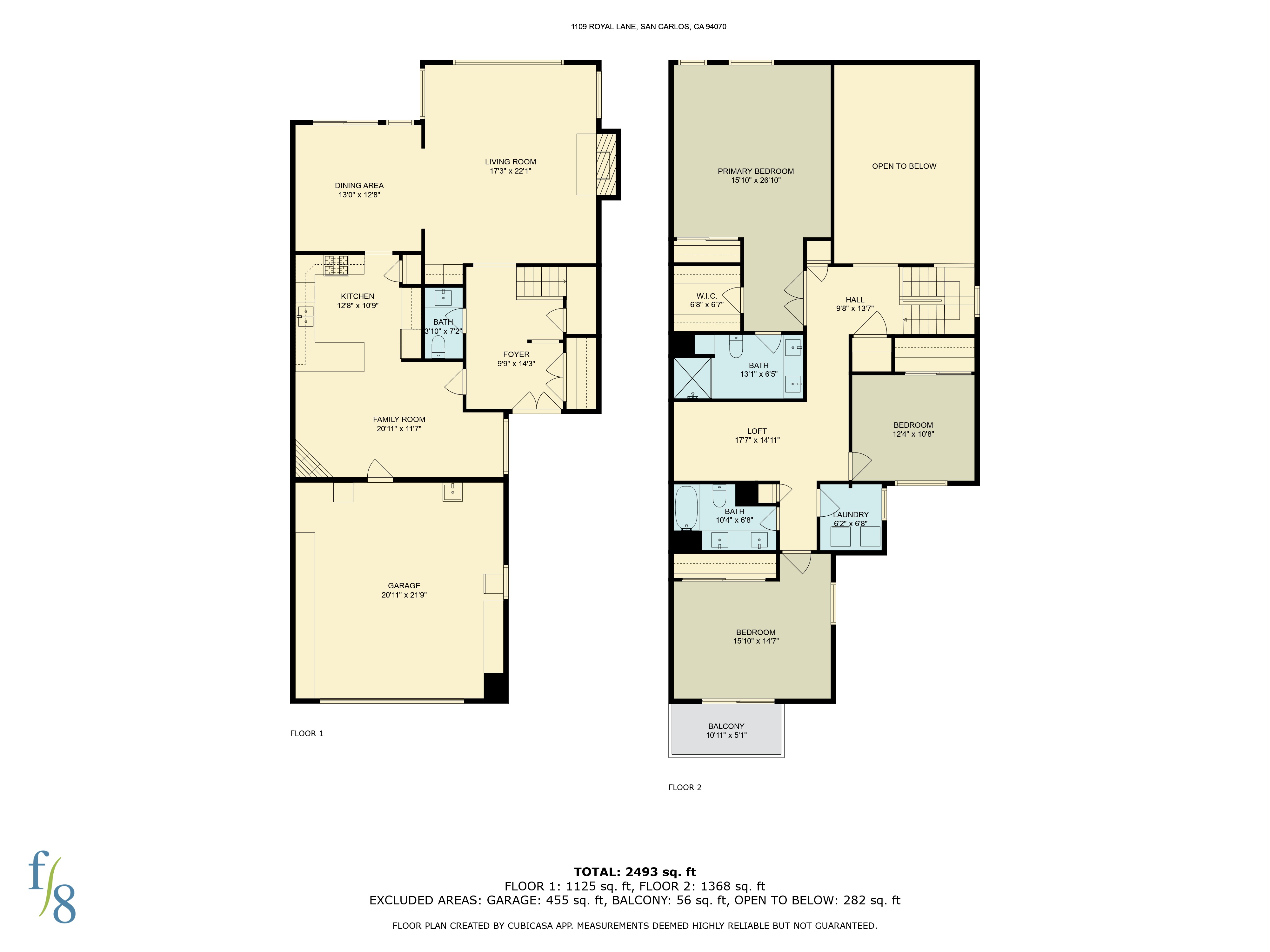
Share:
